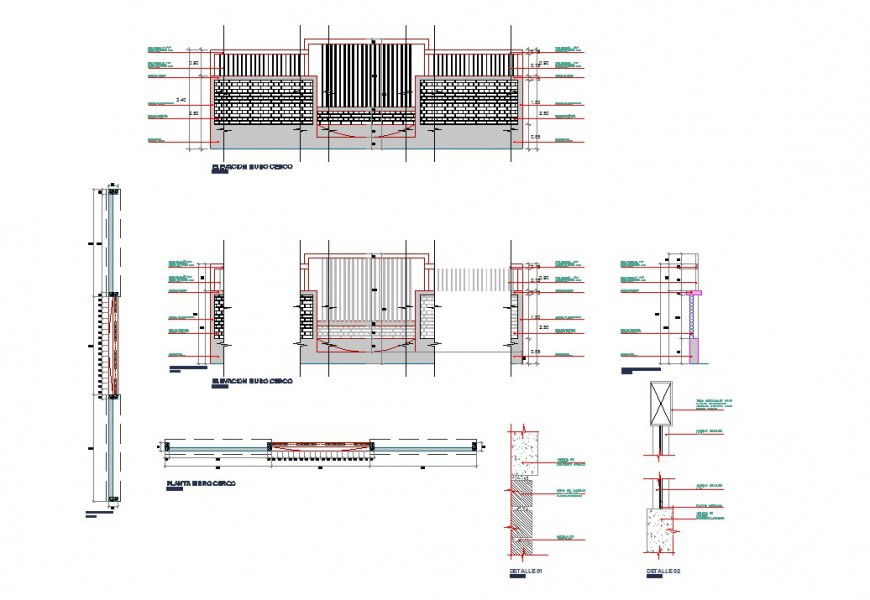Elevation and section wall gate layout file
Description
Elevation and section wall gate layout file, leveling detail, dimension detail, hidden lien detail, thickness detail, concrete mortar detail, cut out detail, brick wall detail, nut bolt detail, section A-A’ detail, section B-B’ detail, etc.
File Type:
DWG
File Size:
2.9 MB
Category::
Construction
Sub Category::
Concrete And Reinforced Concrete Details
type:
Gold
Uploaded by:
Eiz
Luna

