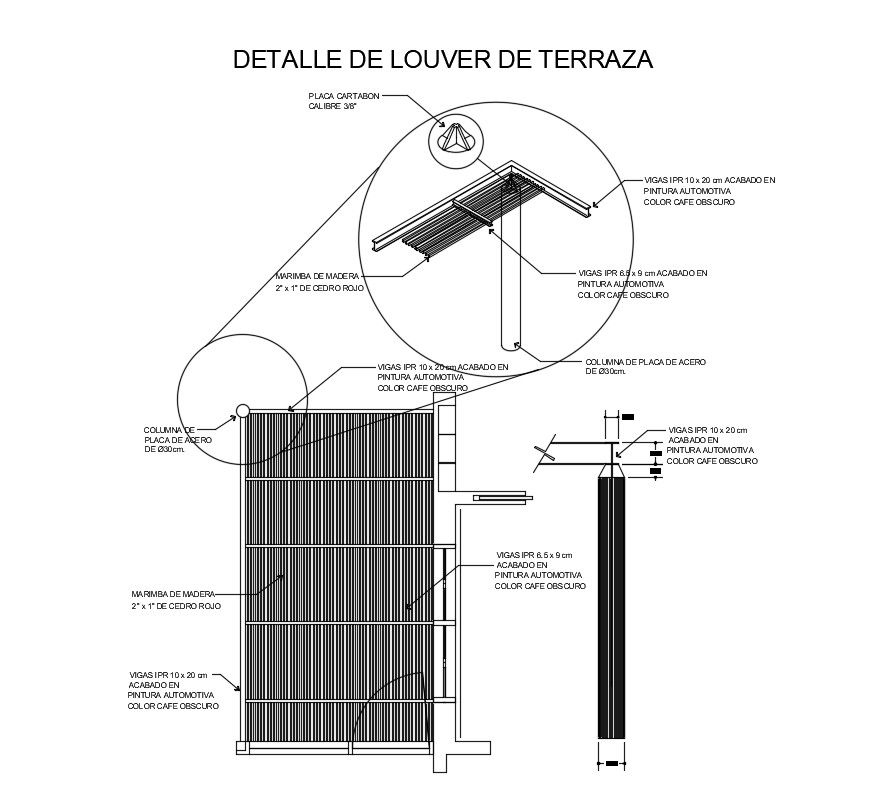Steel Structure CAD Block
Description
CAD drawing details design of steel structural blocks along with wall section design details, framing design details and other units details.
File Type:
DWG
File Size:
111 KB
Category::
Structure
Sub Category::
Section Plan CAD Blocks & DWG Drawing Models
type:
Gold
Uploaded by:
