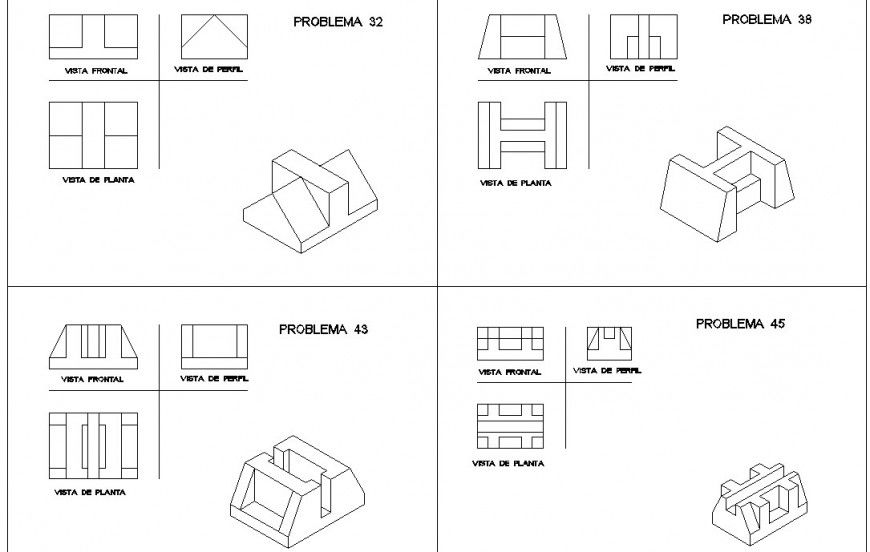Isometric I section plan detail dwg file
Description
Isometric I section plan detail dwg file, top elevation detail, front elevation detail, side levation detail, thickness detail, line plan detail, isometric view detail, numbering detail, cut out detail, cross line detail, etc.
Uploaded by:
Eiz
Luna

