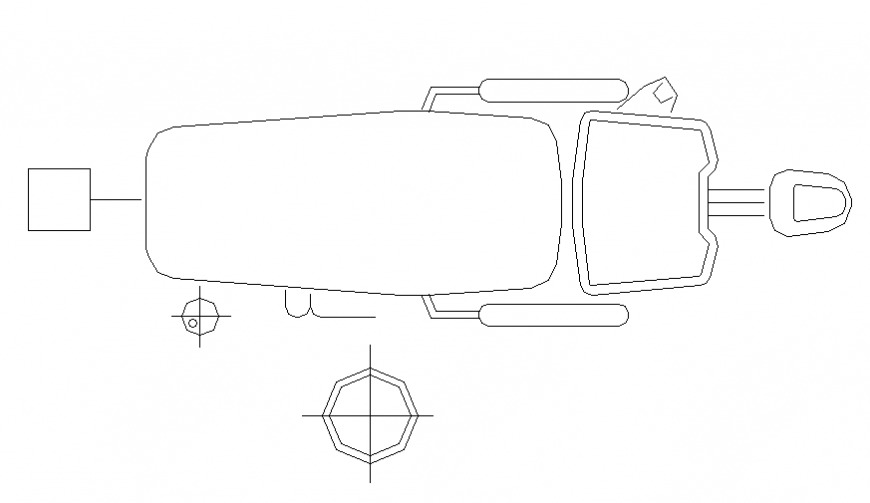Dental clinic chair top view elevation cad block details dwg file
Description
Dental clinic chair top view elevation cad block details that includes a detailed view of chair, table, medical equipment etc design with size details, dimensions details, colors details, type details etc for multi purpose uses for cad project.
Uploaded by:
Eiz
Luna
