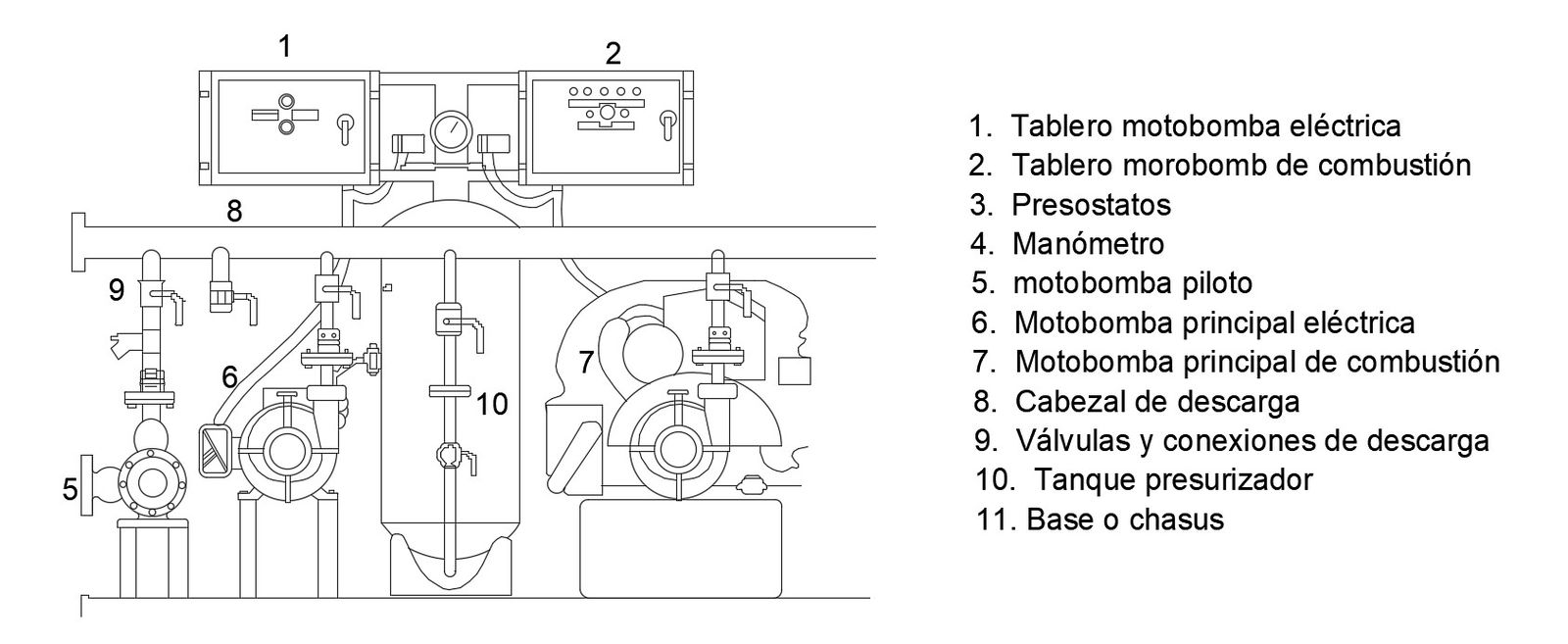Plumbing Layout Download
Description
Design of the plumbing system shows hydraulic electrical pump blocks details along with pipe blocks, pipe fixtures, valve, and other unit details.
File Type:
DWG
File Size:
48 KB
Category::
Dwg Cad Blocks
Sub Category::
Autocad Plumbing Fixture Blocks
type:
Gold
Uploaded by:
Priyanka
Patel
