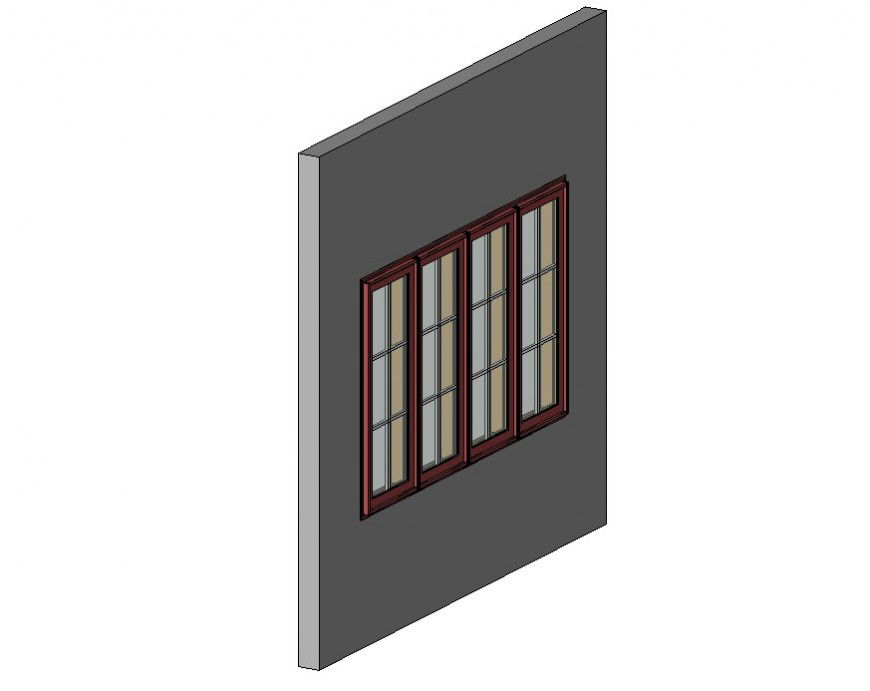Panel window detail CAD block layout Revit file
Description
Panel window detail CAD block layout Revit file, coloring detail, wall structure detail, wooden frame detail, isometric view detail, glass window, grid lines detail, etc.
Uploaded by:
Eiz
Luna

