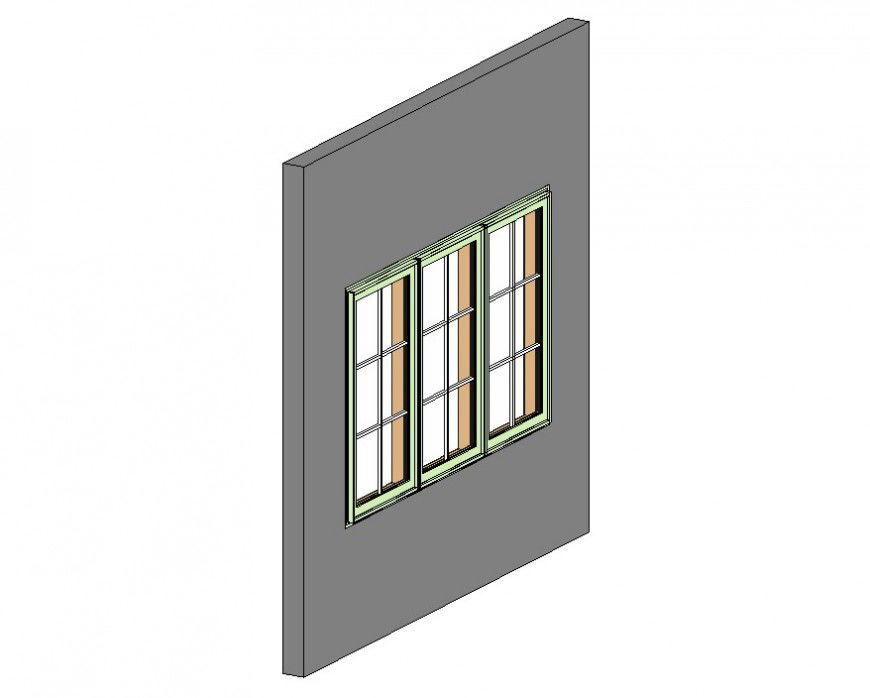Triple panel windows detail CAD block layout Revit file
Description
Triple panel windows detail CAD block layout Revit file, coloring detail, wall detail, wooden frame, glass structure, isometric view detail, grid lines detail, etc.
Uploaded by:
Eiz
Luna

