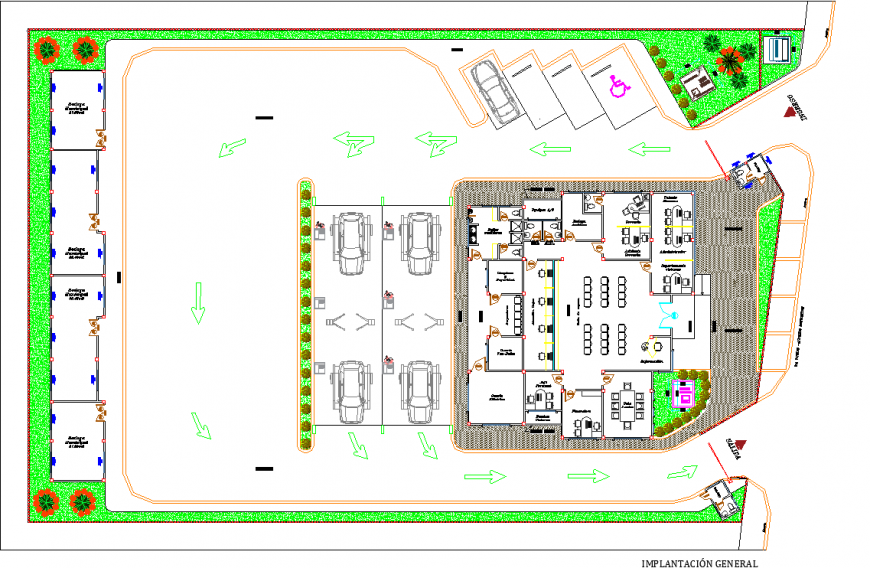Vehicle inspection center office layout plan drawing in dwg AutoCAD file.
Description
Vehicle inspection center office layout plan drawing in dwg AutoCAD file. This drawing includes the detail layout plan of the central office for vehicle inspection with parking area, internal cabin, workstation space, central waiting area, conference room.
File Type:
DWG
File Size:
5.3 MB
Category::
Interior Design
Sub Category::
Modern Office Interior Design
type:
Gold
Uploaded by:
Eiz
Luna
