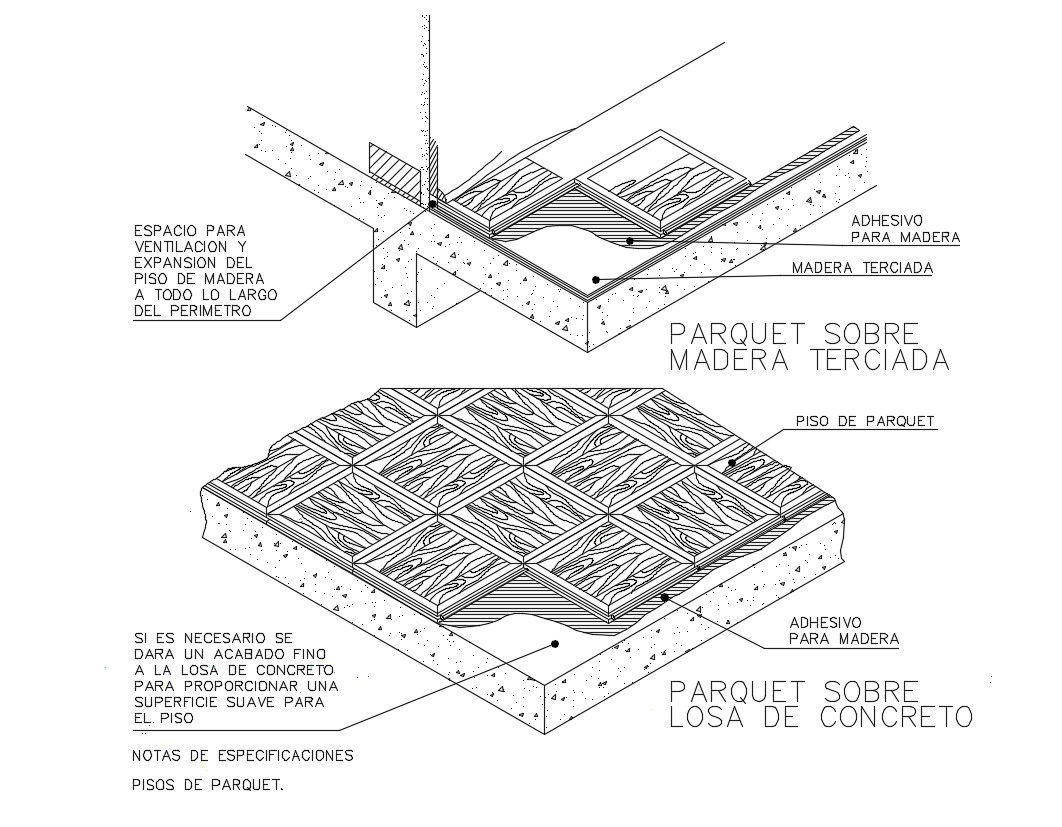Concrete Slab Construction
Description
3d design of floor slab construction drawing which shows the construction details of the parapet wall along with concrete slab design details, flooring tiles details, and other structural blocks details.
File Type:
DWG
File Size:
380 KB
Category::
Structure
Sub Category::
Section Plan CAD Blocks & DWG Drawing Models
type:
Gold
Uploaded by:
Priyanka
Patel
