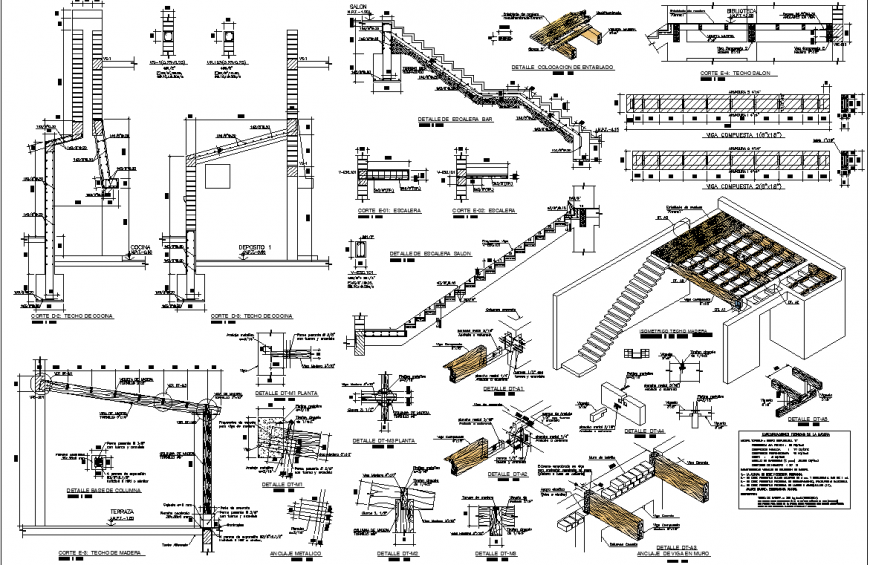Wooden beam structural detail drawing in dwg AutoCAD file.
Description
Wooden beam structural detail drawing in dwg AutoCAD file. This drawing includes the detail wooden beam, joinery detail, isometric view, wooden joinery detail, and stairs detail. Front view of the wooden beam slab detail drawing with detail dimensions and descriptions.
Uploaded by:
Eiz
Luna
