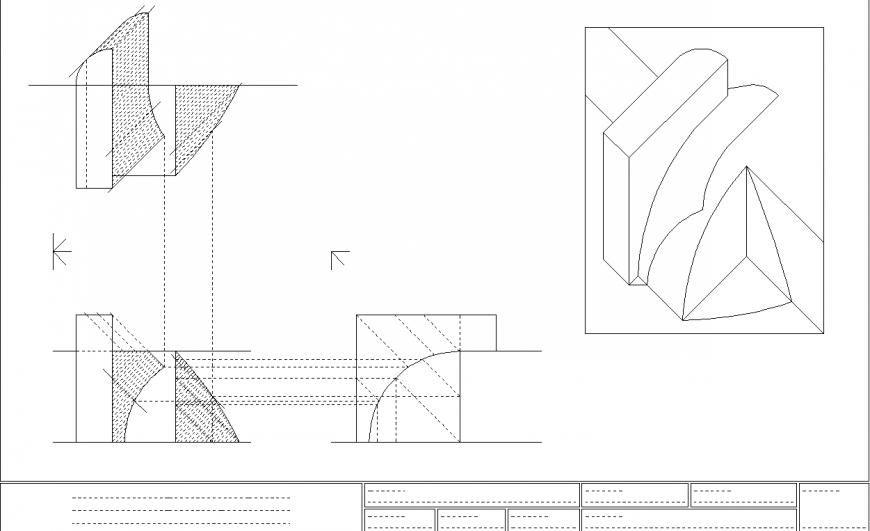Shadow drawing in dwg AutoCAD file.
Description
Shadow drawing in dwg AutoCAD file. This file includes the detail elevation drawing with shadow elevation with isometric drawing.
File Type:
DWG
File Size:
42 KB
Category::
Dwg Cad Blocks
Sub Category::
Cad Logo And Symbol Block
type:
Gold
Uploaded by:
Eiz
Luna
