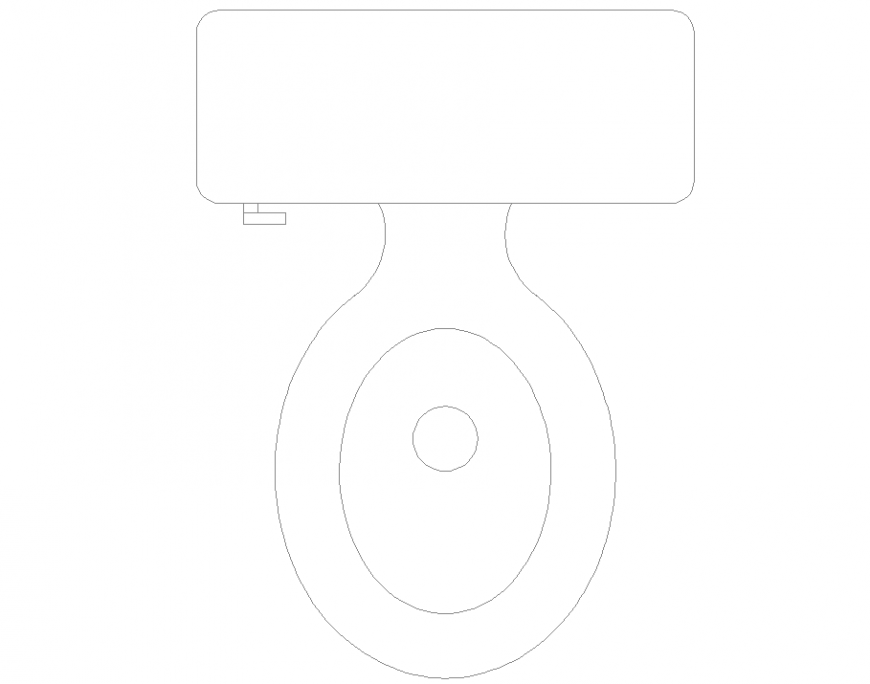Top view plan of the W.C AutoCAD sanitary block in dwg AutoCAD file.
Description
Top view plan of the W.C AutoCAD sanitary block in dwg AutoCAD file This file includes the sanitary toilet block with top view plan of W.C and cistern tank.
File Type:
DWG
File Size:
11 KB
Category::
Dwg Cad Blocks
Sub Category::
Sanitary CAD Blocks And Model
type:
Gold
Uploaded by:
Eiz
Luna
