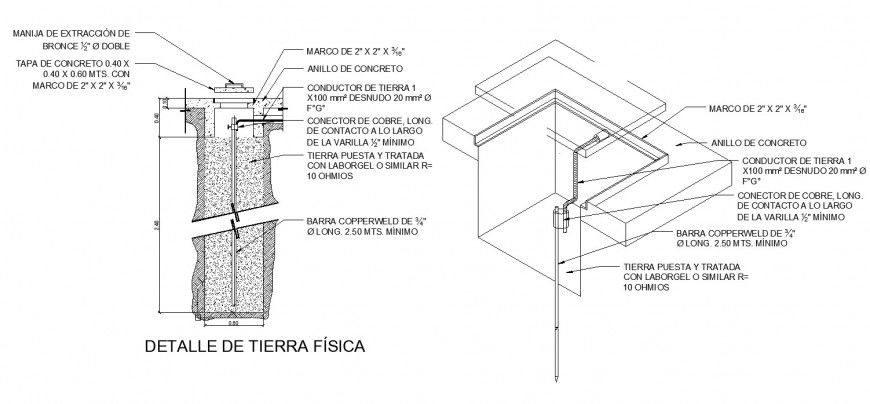Constructive detail of a structure CAD block layout file in dwg format
Description
Constructive detail of a structure CAD block layout file in dwg format, isometric view detail, namings detail, copper weld bars detail, dimension detail, cut out detail, concrete masonry detail, framing work detail, hatching detail, not to scale drawing, etc.
File Type:
DWG
File Size:
34 KB
Category::
Construction
Sub Category::
Construction Detail Drawings
type:
Gold
Uploaded by:
Eiz
Luna

