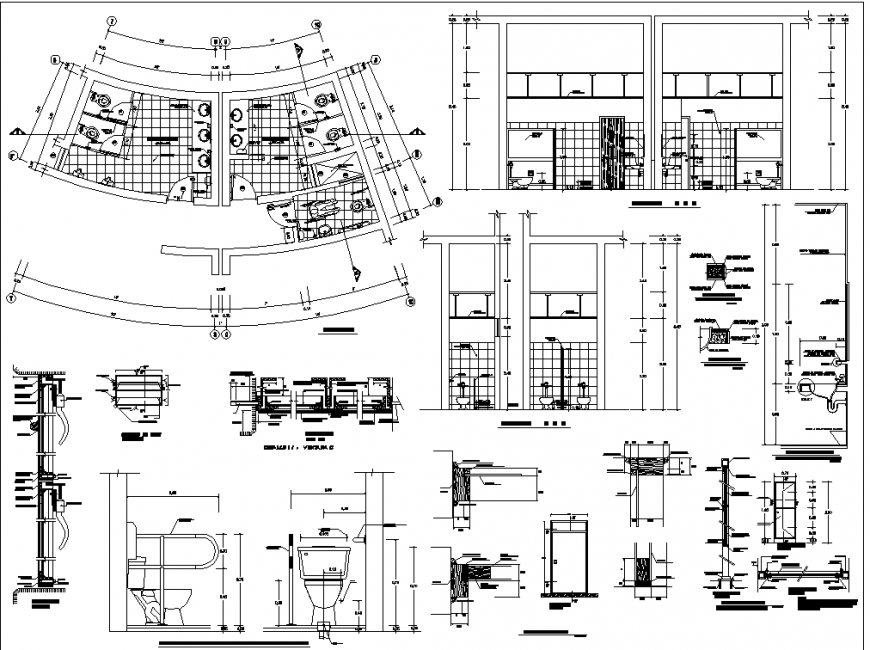Half circle toilet plot detail drawing in dwg AutoCAD file.
Description
Half circle toilet plot detail drawing in dwg AutoCAD file. This file includes the top view layout plan with gents and ladies toilet. Handicap toilet detail drawing, folded wall elevation, exhaust detail, W.C detail, and toilet door detail drawing with detail dimensions.
File Type:
DWG
File Size:
445 KB
Category::
Interior Design
Sub Category::
Bathroom Interior Design
type:
Gold
Uploaded by:
Eiz
Luna
