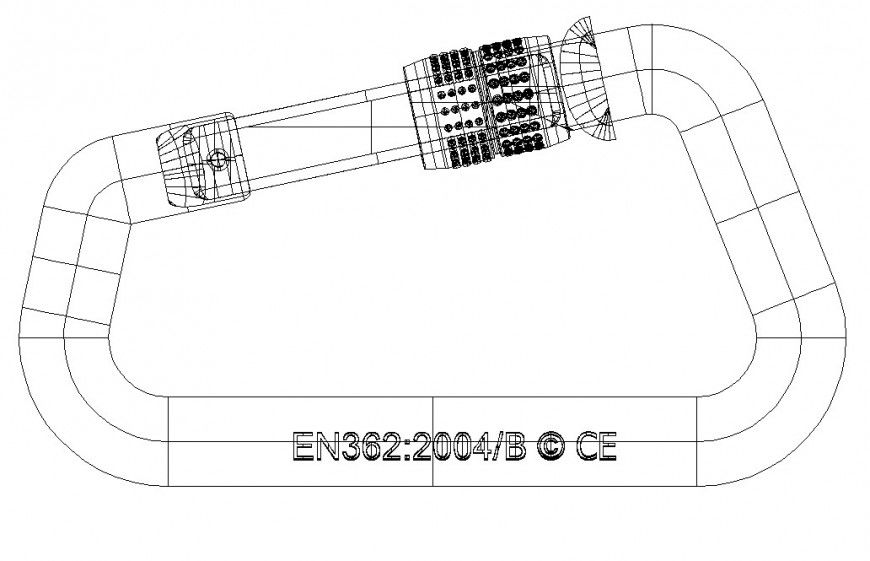Constructive detail 2d view CAD block layout file in dwg format
Description
Constructive detail 2d view CAD block layout file in dwg format, line drawing, filleted edges detail, not to scale drawing, shape and size detail, top elevation detail, etc.
File Type:
DWG
File Size:
1.3 MB
Category::
Construction
Sub Category::
Construction Detail Drawings
type:
Gold
Uploaded by:
Eiz
Luna

