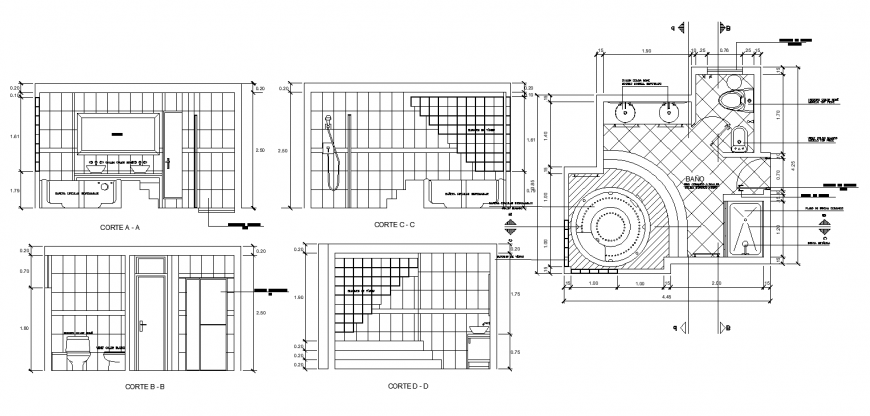Toilet detail with Jacuzzi detail drawing in dwg AutoCAD file.
Description
Toilet detail with Jacuzzi detail drawing in dwg AutoCAD file. This file includes the detail top view layout plan of the toilet with Jacuzzi, shower, two washbasin, shower area, and a W.C area with detail dimensions, detail wall elevation with tile cladding and dimensions.
File Type:
DWG
File Size:
366 KB
Category::
Interior Design
Sub Category::
Bathroom Interior Design
type:
Gold
Uploaded by:
Eiz
Luna
