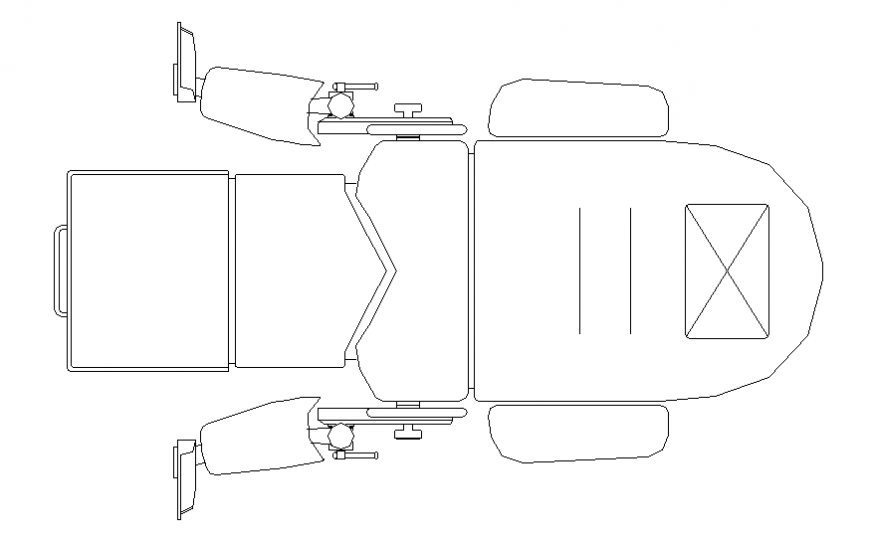Patient chair top view elevation block cad drawing details dwg file
Description
Patient chair top view elevation block cad drawing details that includes a detailed view of chair, table, medical equipment etc design with size details, dimensions details, colors details, type details etc for multi purpose uses for cad project.
Uploaded by:
Eiz
Luna

