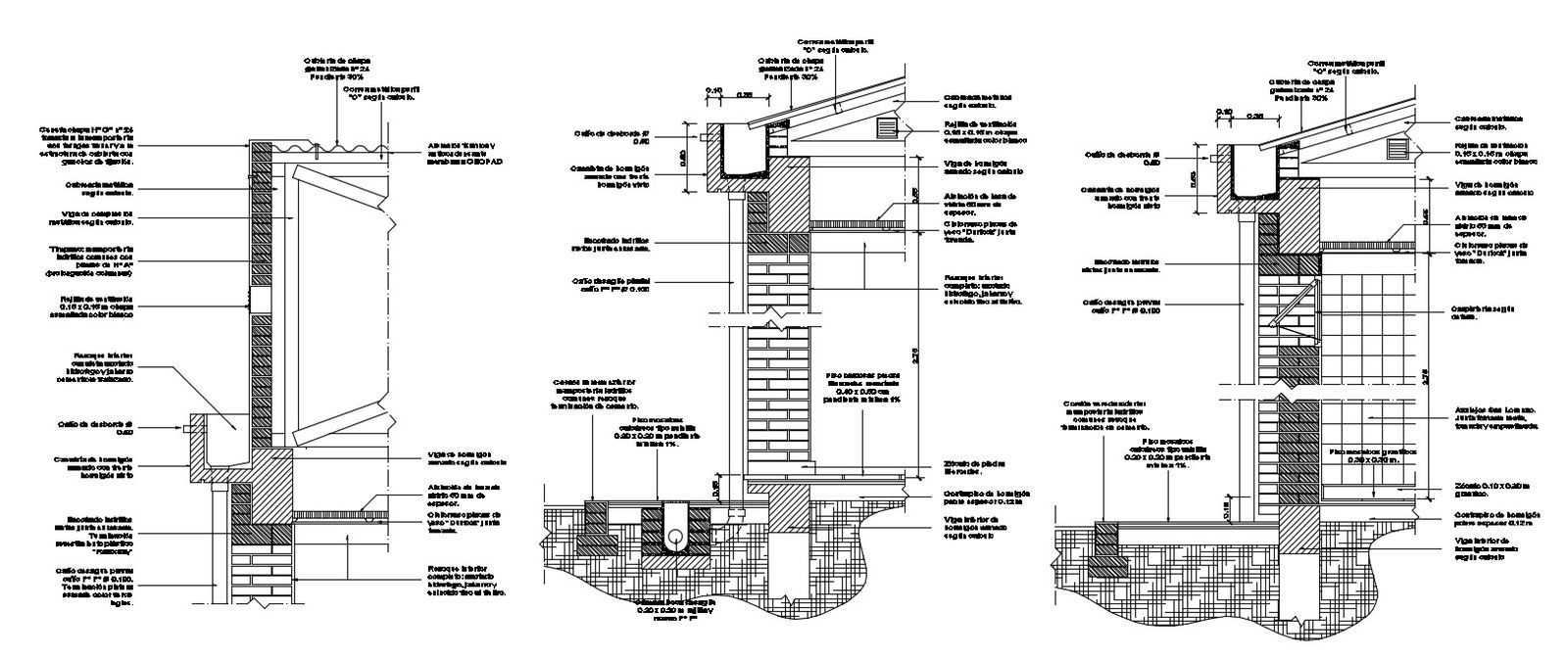Brick Wall Section
Description
Sectional details of the wall show the foundation footing details of the wall, concrete slab details, roofing structure details at the ceiling, concrete masonry, brick masonry, and other structural details.
File Type:
DWG
File Size:
363 KB
Category::
Structure
Sub Category::
Section Plan CAD Blocks & DWG Drawing Models
type:
Gold
Uploaded by:
Priyanka
Patel
