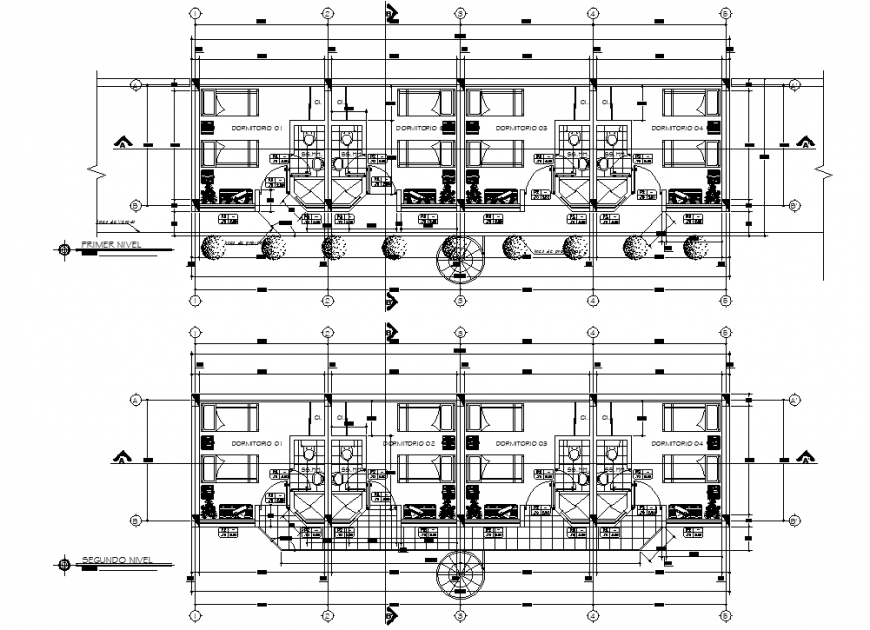Dormitory layout plan in dwg AutoCAD file.
Description
Dormitory layout plan in dwg AutoCAD file. This file includes the detail furniture layout plan of the dormitory with two single bed, sofa, and a toilet block plan, with detail sectional line and dimensions.
Uploaded by:
Eiz
Luna
