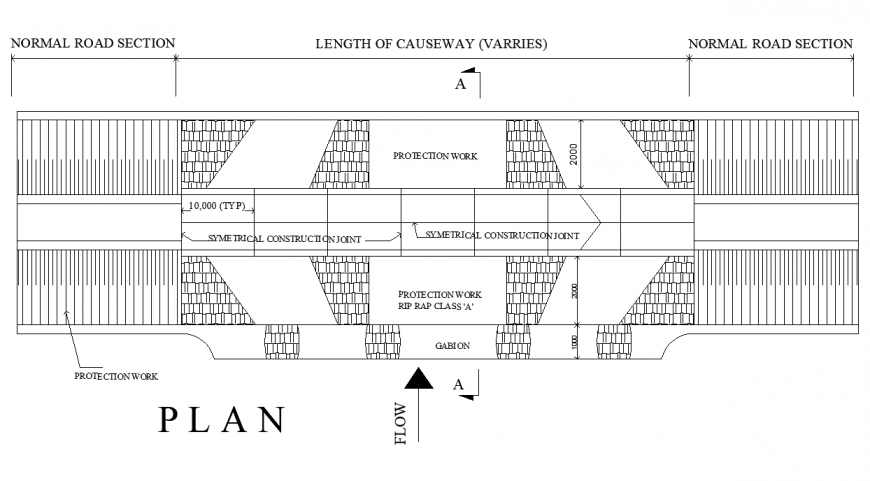Road construction detail drawing in dwg AutoCAD.
Description
Road construction detail drawing in dwg AutoCAD. This file includes the detail road construction detail drawing with normal road section with protection work, length of causeway with symmetrical construction joint, and section line.
Uploaded by:
Eiz
Luna
