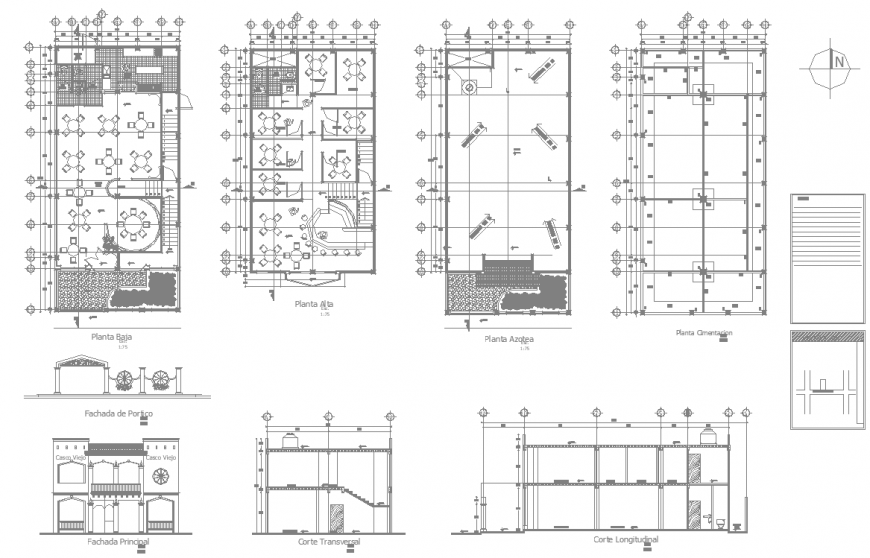Hotel working drawing plans in dwg file.
Description
Hotel working drawing plans in dwg file. ground floor, first floor, roof plan with furniture details, section line , center line, slope and levels details, porch wall design , front elevation detail drawing , section with centre line drawing.
Uploaded by:
Eiz
Luna

