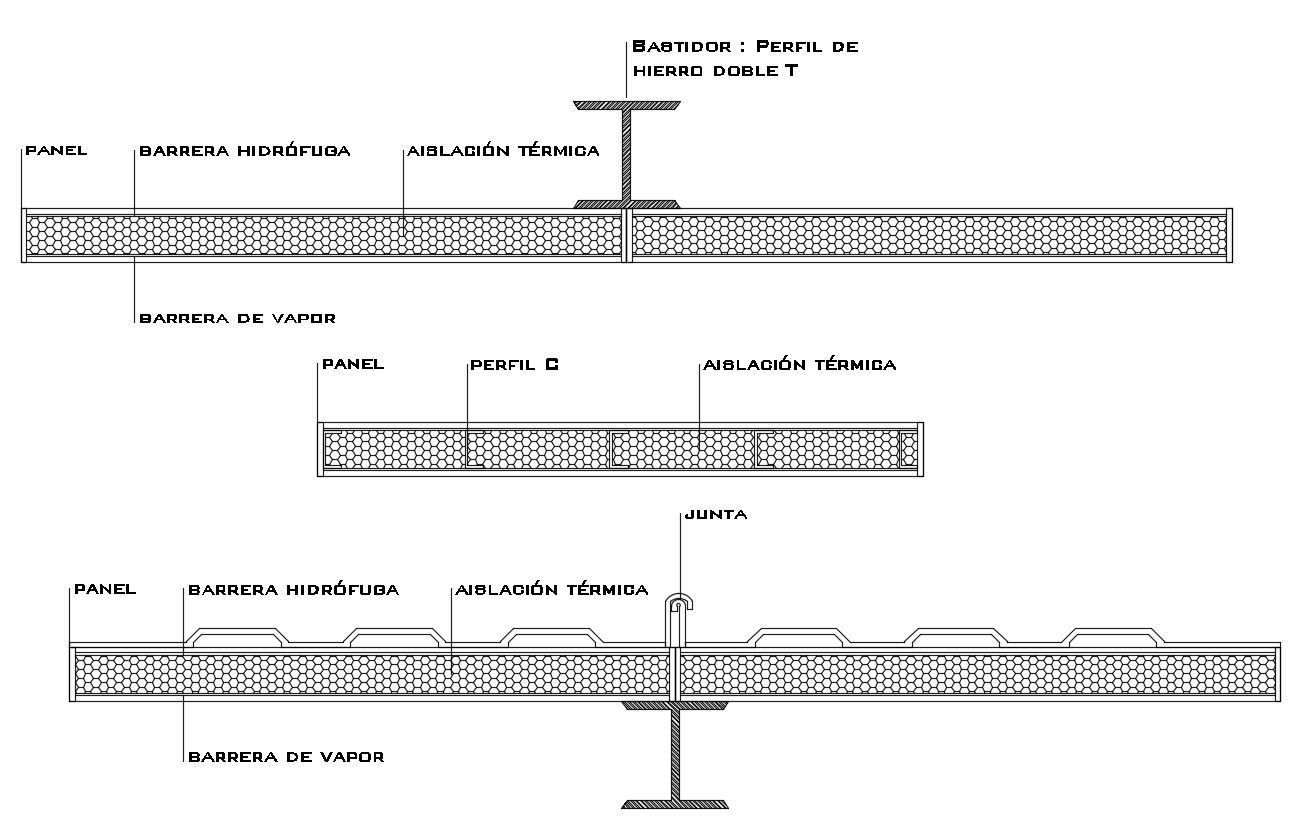Roof Panels CAD File
Description
CAD construction details of roofing material which shows the roof span details along with angle sections detailing of C-channel section, I-angle sections, and other structural blocks detailing.
File Type:
DWG
File Size:
78 KB
Category::
Construction
Sub Category::
Construction Detail Drawings
type:
Gold
Uploaded by:
Priyanka
Patel
