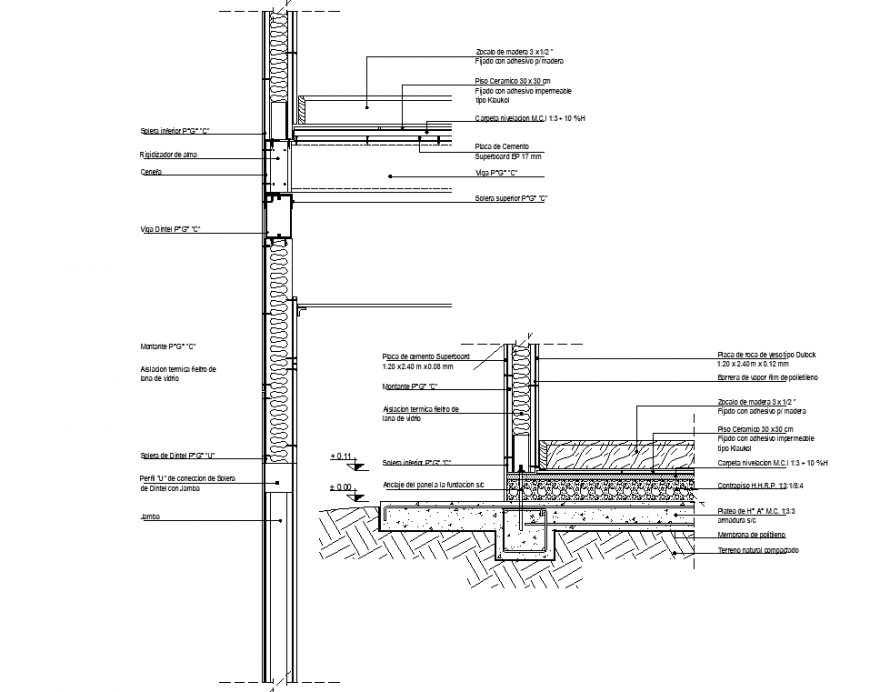Wall section drawing with insulation details in dwg file.
Description
Wall section drawing with insulation details in dwg file. detail section drawing of wall section , wall cladding details, wall and floor joinery section drawing , descriptions and dimensions.
File Type:
DWG
File Size:
230 KB
Category::
Construction
Sub Category::
Construction Detail Drawings
type:
Gold
Uploaded by:
Eiz
Luna
