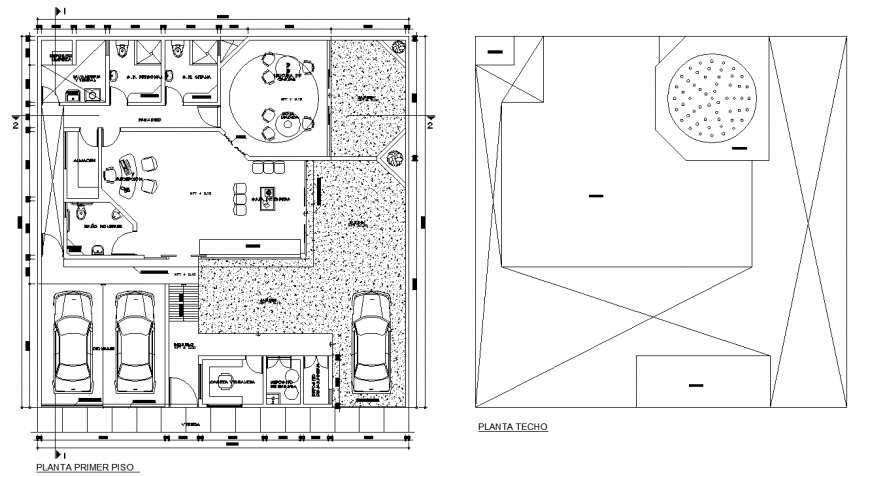Office interior layout plan in dwg AutoCAD file.
Description
Office interior layout plan in dwg AutoCAD file. This file includes the detail interior layout plan of the office with reception area, store room, meeting room, toilet block, parking space, detail dimensions, and roof top view plan.
File Type:
DWG
File Size:
409 KB
Category::
Interior Design
Sub Category::
Modern Office Interior Design
type:
Gold
Uploaded by:
Eiz
Luna
