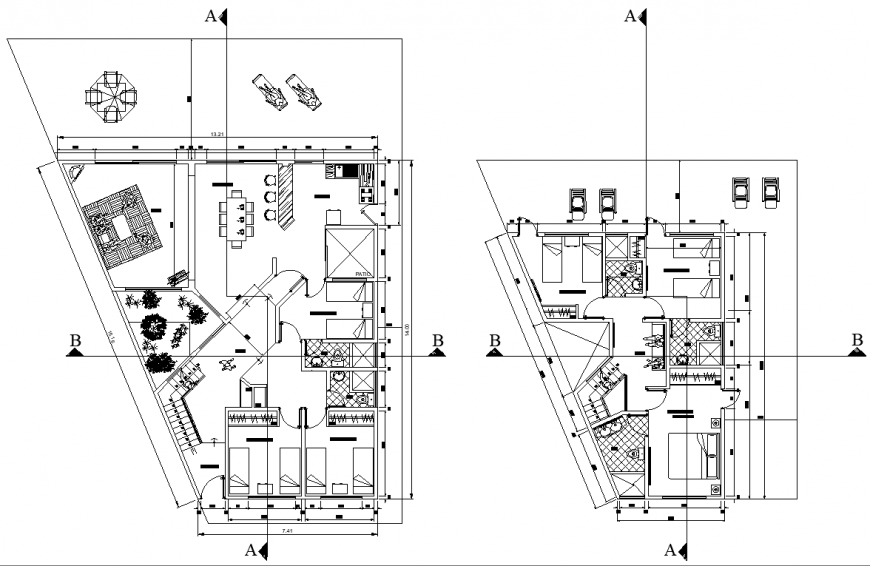Deck house drawing in dwg file.
Description
Deck house drawing in dwg file. detail drawing of deck house , plan detail drawing , section line, furniture detail layout, drawing room , dining area, bar and kitchen area, outdoor furniture on deck with details.
Uploaded by:
Eiz
Luna
