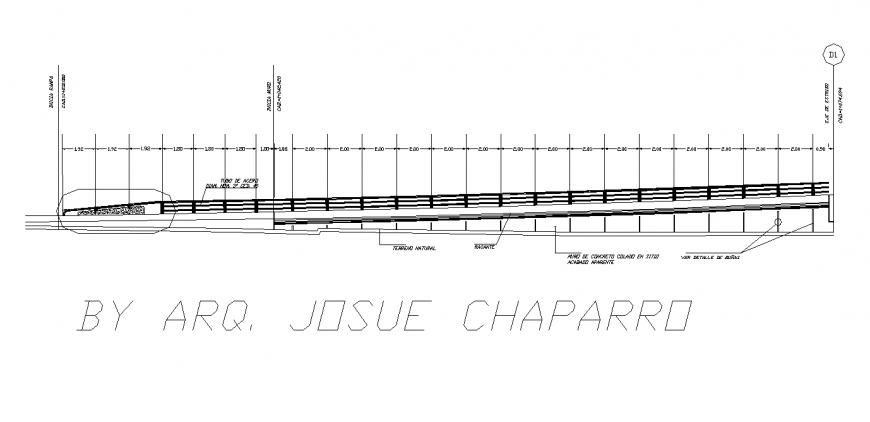Ramp section drawing in dwg file.
Description
Ramp section drawing in dwg file. detail section drawing of ramp , slope details, handrail details, different levels in different stage, dimensions and etc details.
File Type:
DWG
File Size:
44 KB
Category::
Construction
Sub Category::
Construction Detail Drawings
type:
Gold
Uploaded by:
Eiz
Luna

