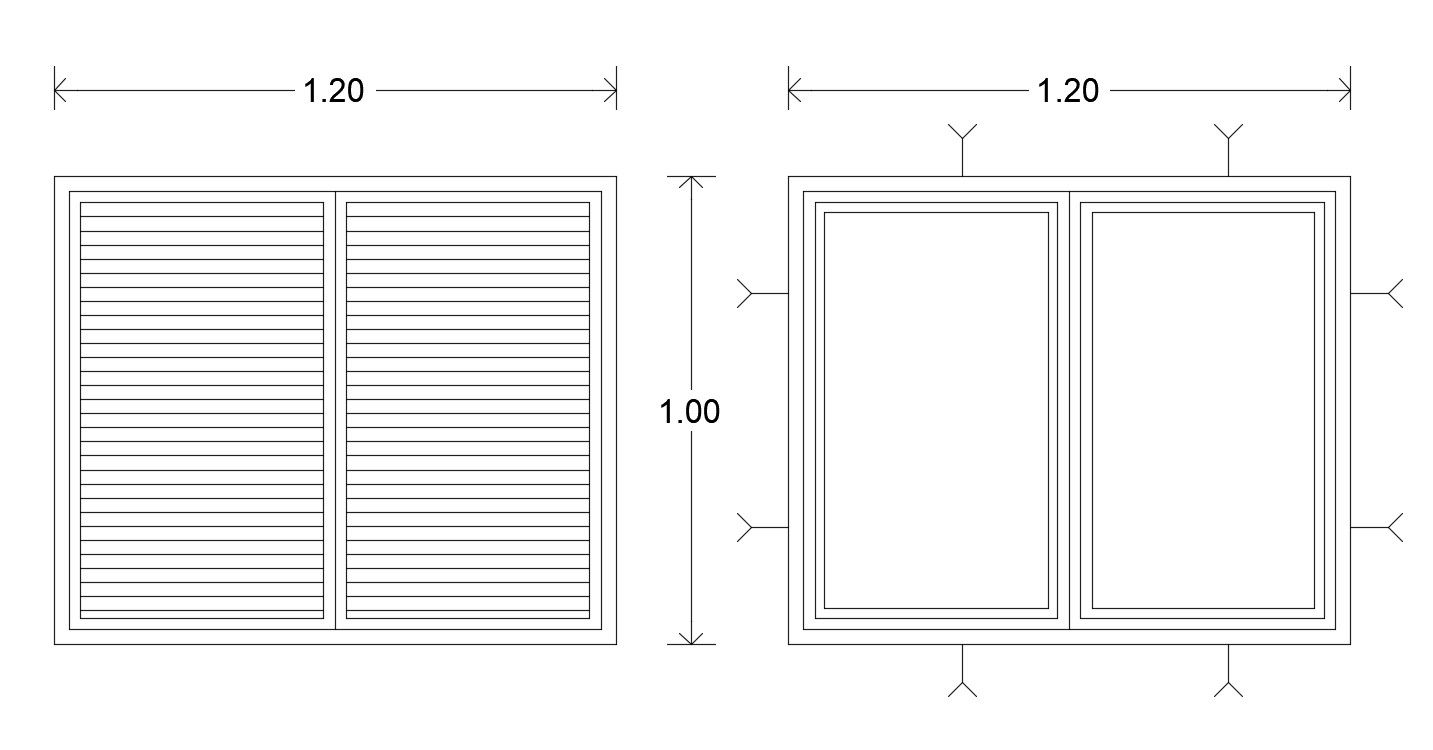Steel Window Design
Description
Window frame design CAD drawing download for free which shows window dimension detailing.
File Type:
DWG
File Size:
98 KB
Category::
Dwg Cad Blocks
Sub Category::
Windows And Doors Dwg Blocks
type:
Free
Uploaded by:
Priyanka
Patel
