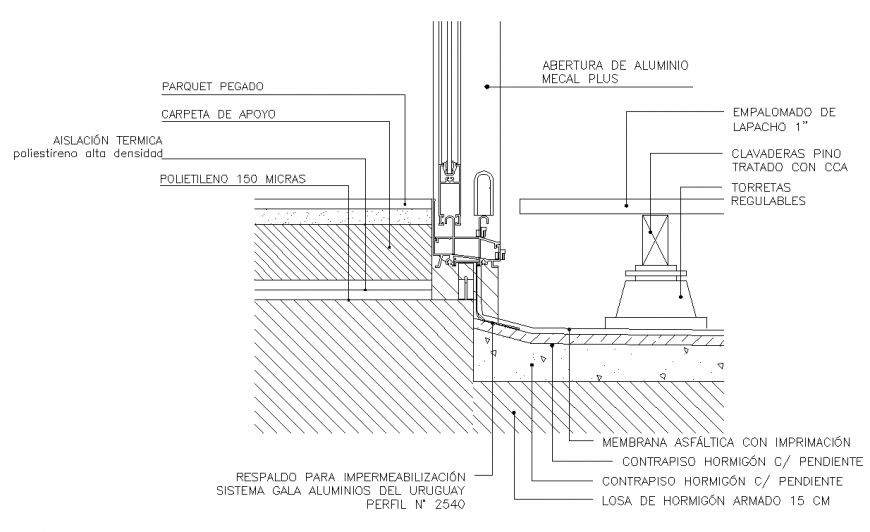Sliding door section drawing in dwg file.
Description
Sliding door section drawing in dwg file. detail drawing of Sliding door section, joinery details, fixture details, flooring detail drawing , descriptions and etc detail drawing.
File Type:
DWG
File Size:
49 KB
Category::
Construction
Sub Category::
Construction Detail Drawings
type:
Gold
Uploaded by:
Eiz
Luna
