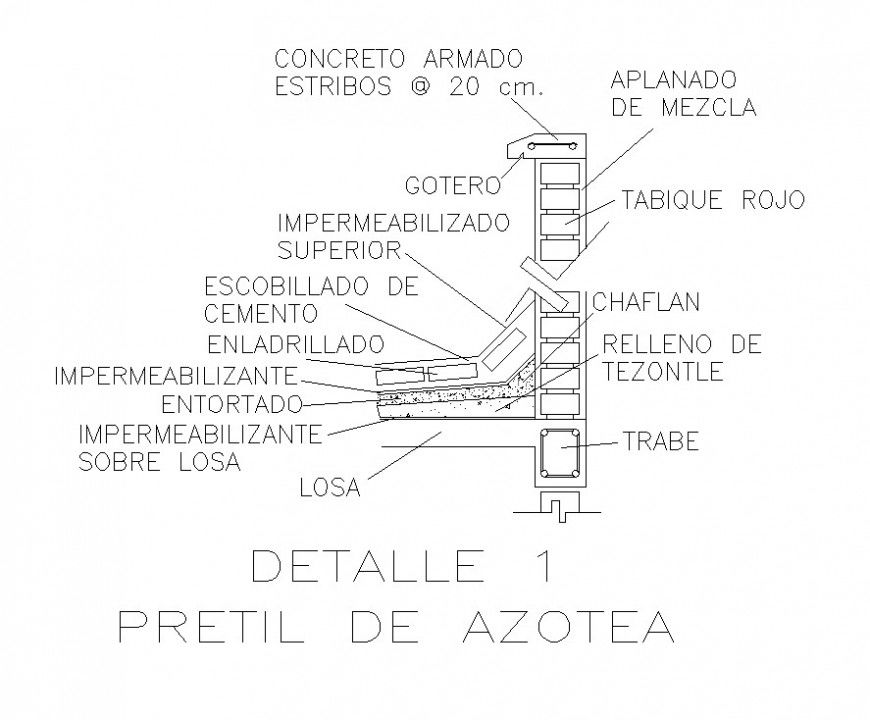Roofing structure detail CAD constructive block layout file in autocad format
Description
Roofing structure detail CAD constructive block layout file in autocad format, concrete masonry detail, reinforcement detail in tension and compression zone, namings detail, roofing material detail, cut out detail, hook and bends detail, effective cover detail, not to scale drawing, etc.
File Type:
DWG
File Size:
24 KB
Category::
Construction
Sub Category::
Construction Detail Drawings
type:
Gold
Uploaded by:
Eiz
Luna

