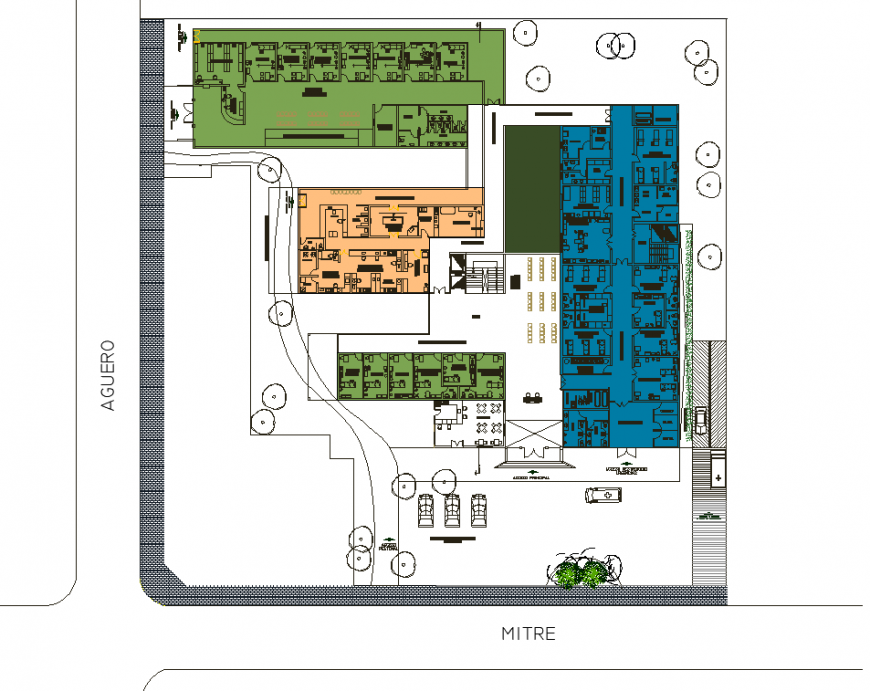Hospital site layout drawing in dwg file.
Description
Hospital site layout drawing in dwg file. detail drawing of hospital layout, parking details, landscaping details, o.p.d area, waiting area, nurse and doctor’s room , operation theatre, general and special ward , plan drawing with hierarchy in activity details.
Uploaded by:
Eiz
Luna
