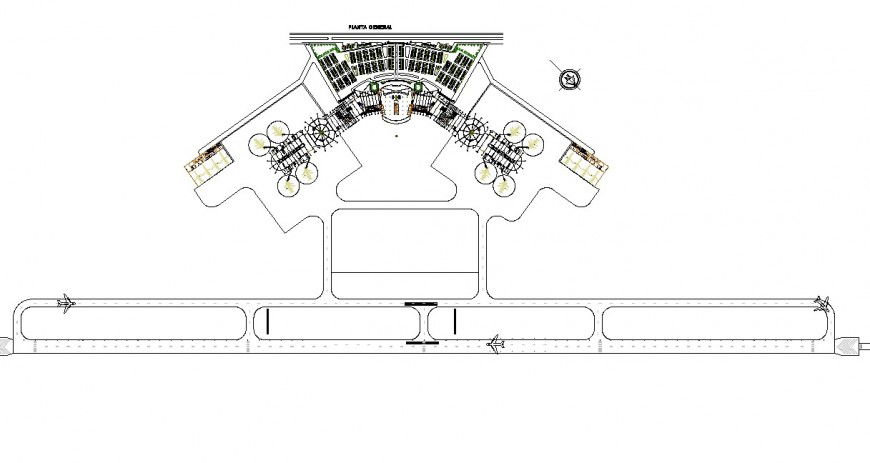Airport building plan detail CAD structural block layout file in autocad file
Description
Airport building plan detail CAD structural block layout file in autocad file, plan view detail, runway track detail, runway markings detail, aero-plane parking system detail, terminal building detail, taxi-way detail, north direction detail, dimension detail, not to scale drawing, carriage-way detail, etc.
Uploaded by:
Eiz
Luna

