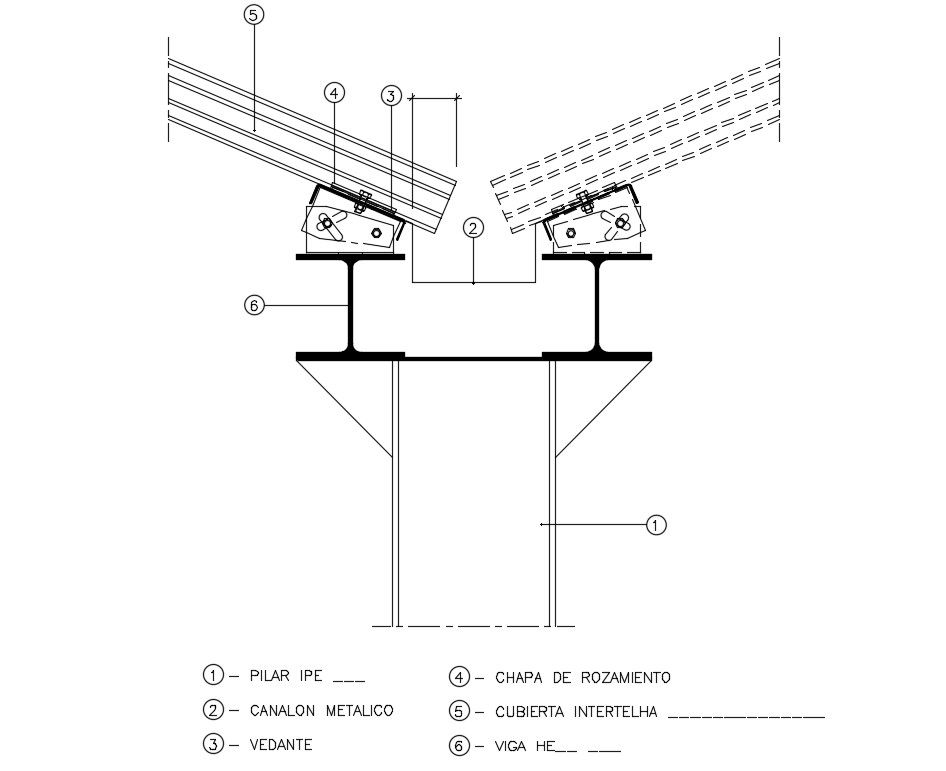Sloped Roof Design
Description
Sectional design of roof which shows roof truss design details along with angle section details, joints and connections details, and other roofing components details.
File Type:
DWG
File Size:
34 KB
Category::
Structure
Sub Category::
Section Plan CAD Blocks & DWG Drawing Models
type:
Gold
Uploaded by:
Priyanka
Patel

