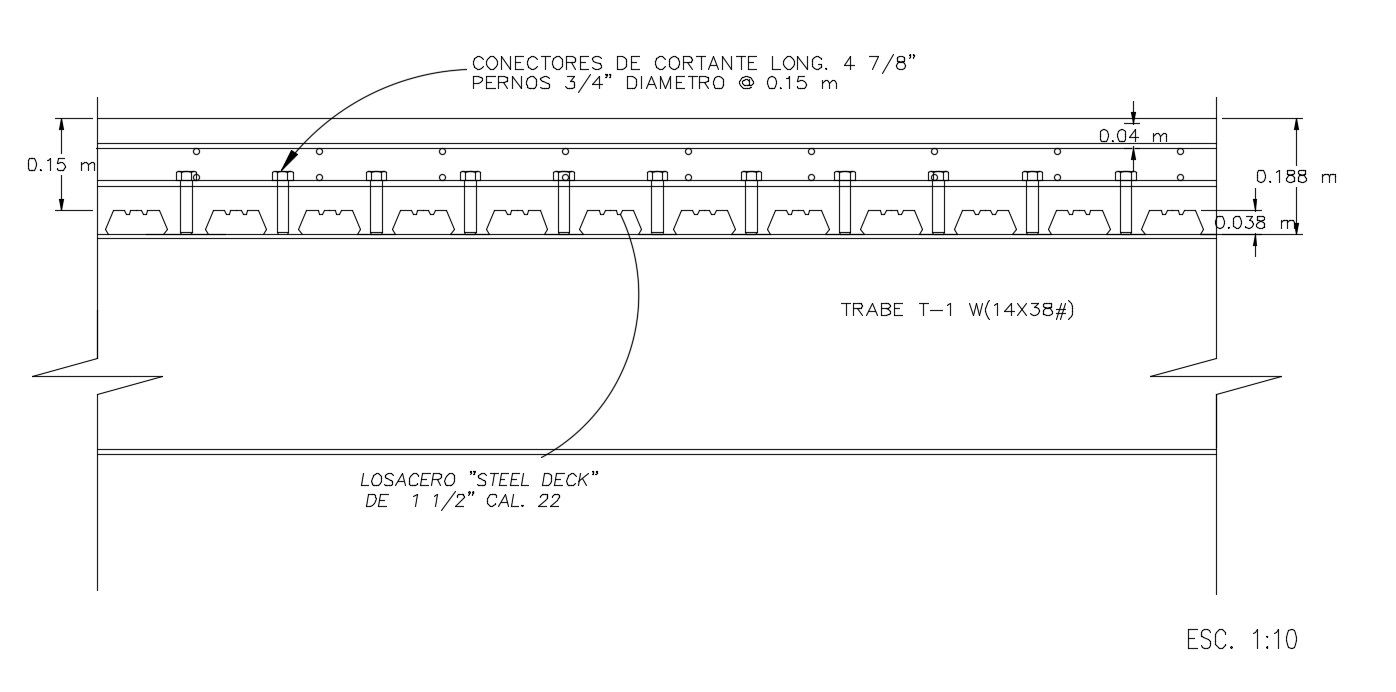Steel Floor Decking CAD File
Description
Construction details of steel deck structure which shows welded and bolted joints and connections detail, dimension details, steel deck span details, and pother units details.
File Type:
DWG
File Size:
28 KB
Category::
Structure
Sub Category::
Section Plan CAD Blocks & DWG Drawing Models
type:
Gold
Uploaded by:
Priyanka
Patel

