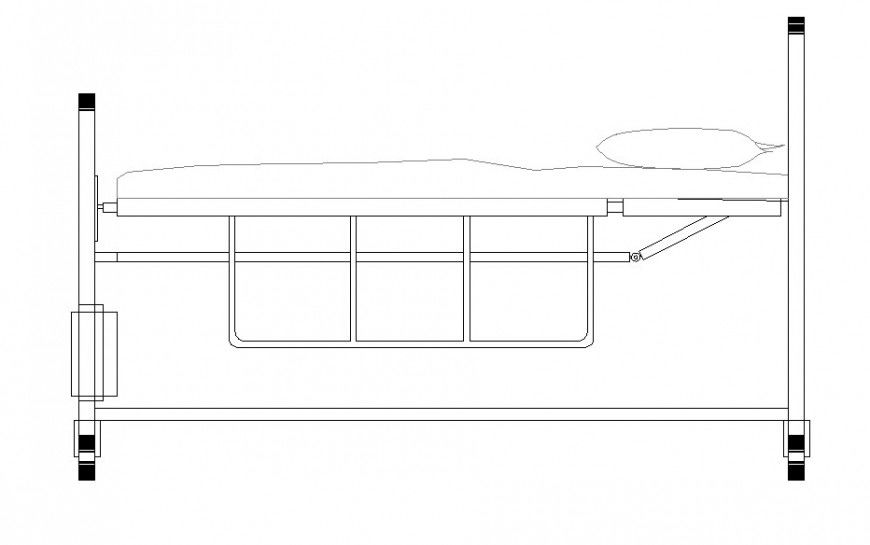Flooding hospital bed plan autocad file
Description
Flooding hospital bed plan autocad file, side elevation detail, cushion detail, steel framing detail, hatching detail, steel framing detail, bolt nut detail, thickness detail, not to scale detail, line plan detail, etc.
Uploaded by:
Eiz
Luna

