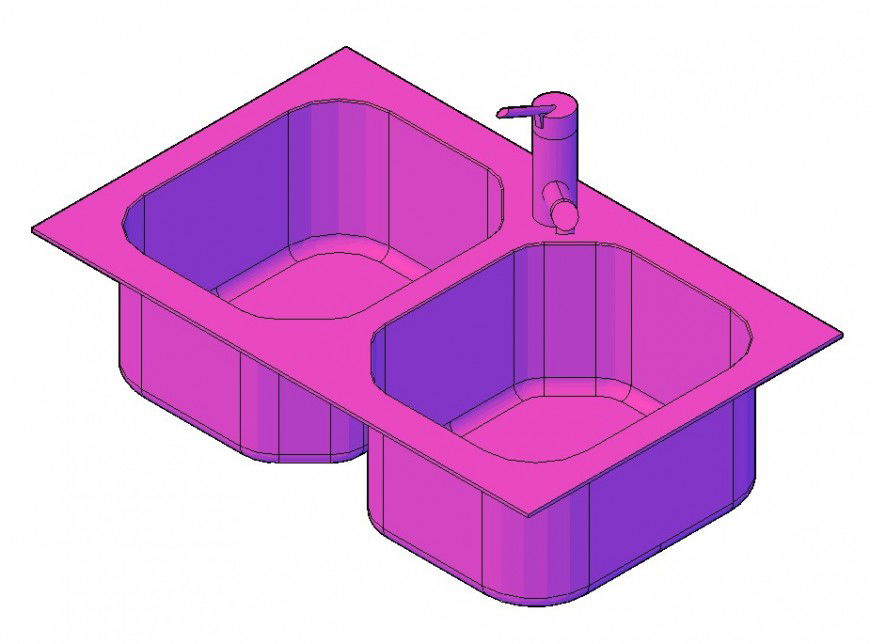Dual wash-basin detail CAD Bathroom block layout file in dwg format
Description
Dual wash-basin detail CAD Bathroom block layout file in dwg format, ceramic material structure, grid lines detail, tap detail, filleted edges detail, coloring detail, isometric view detail, etc.
Uploaded by:
Eiz
Luna
