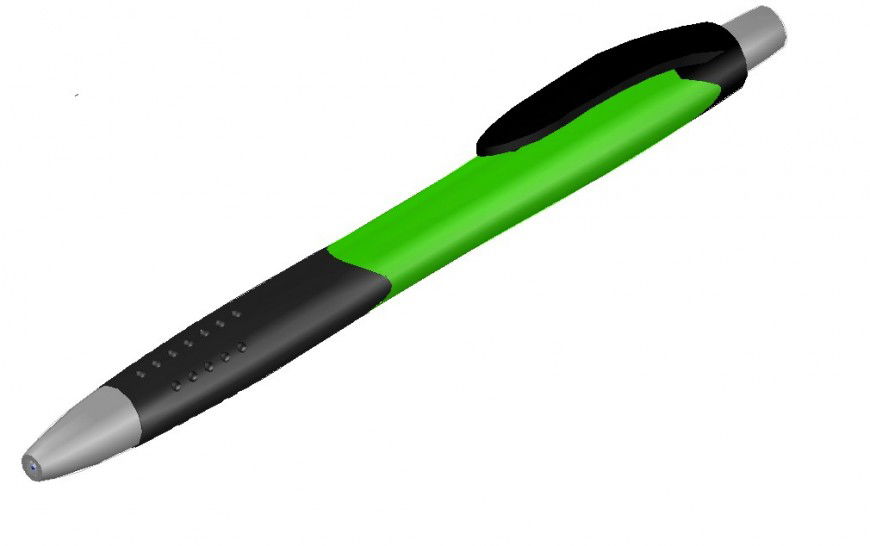3 d pen detail dwg file
Description
3 d pen detail dwg file, isometric view detail, colouring detail, rubber detail, main hole detail, not to scale detail, point detail, etc.
File Type:
DWG
File Size:
1.4 MB
Category::
Dwg Cad Blocks
Sub Category::
Cad Logo And Symbol Block
type:
Gold
Uploaded by:
Eiz
Luna
