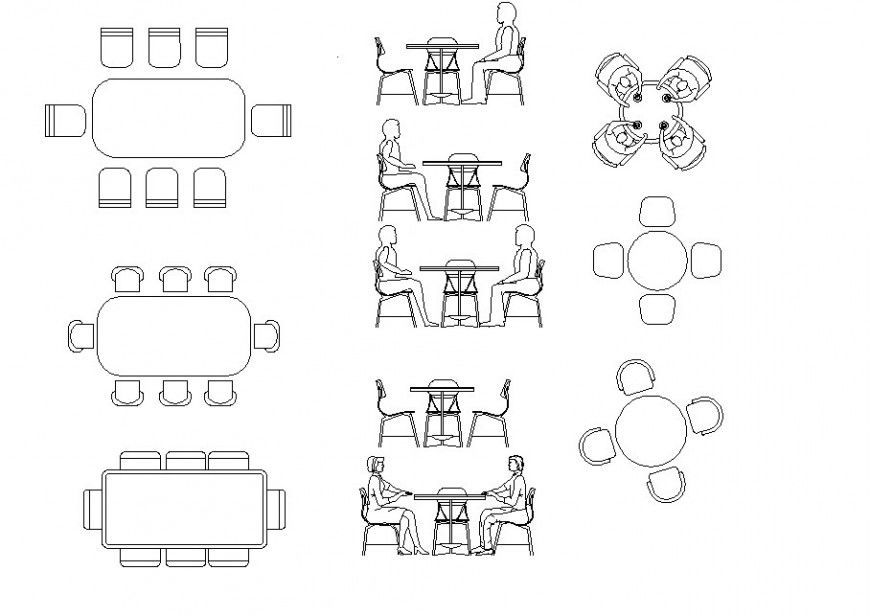Coffee and Meeting Table CAD Plan for Office Interiors
Description
Coffee and meeting table plan autocad file, front elevation detail, people block detail, top elevation detail, different shape of table and chair detail, wooden material detail, thickness detail, grid line detail, etc.
Uploaded by:
Eiz
Luna

