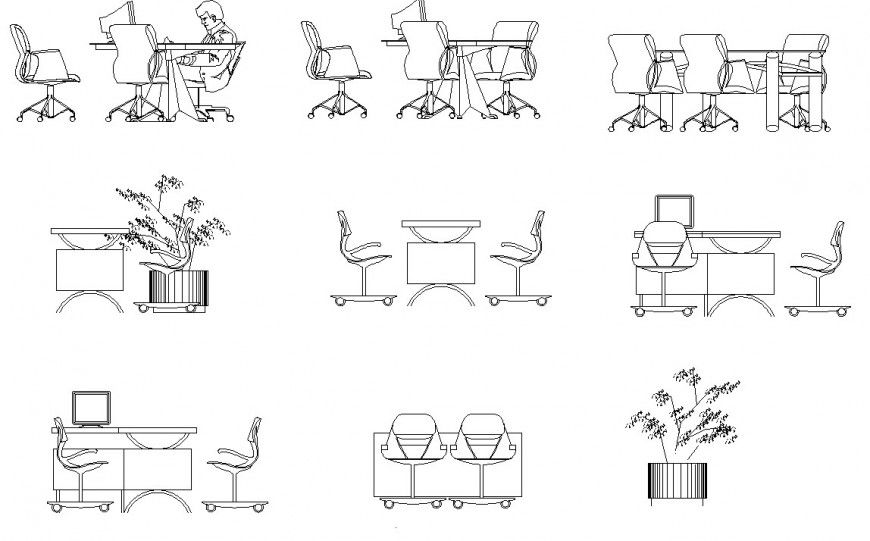Office table elevation plan detail dwg file
Description
Office table elevation plan detail dwg file, people detail, table and chair different shape detail, flower kunj detail, scrolling chair detail, back support detail, thickness detail, hatching detail, wooden material detail, etc.
Uploaded by:
Eiz
Luna

