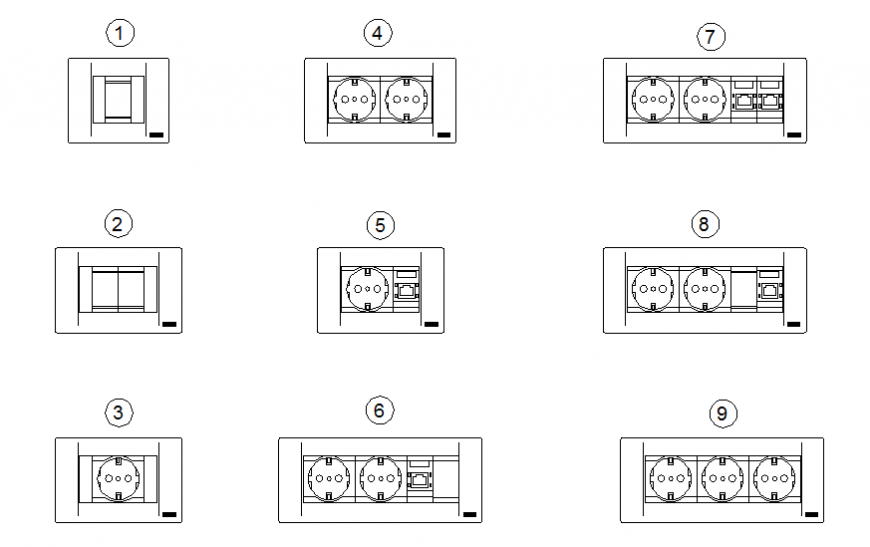Socket and Switch Blocks CAD Drawing for Electrical Layout Planning
Description
Socket switches blocks cad drawing details that includes a detailed view of switches design with size details, dimensions details, colors details, type details etc for multipurpose uses for cad project.
File Type:
DWG
File Size:
60 KB
Category::
Electrical
Sub Category::
Electrical Automation Systems
type:
Gold
Uploaded by:
Eiz
Luna

