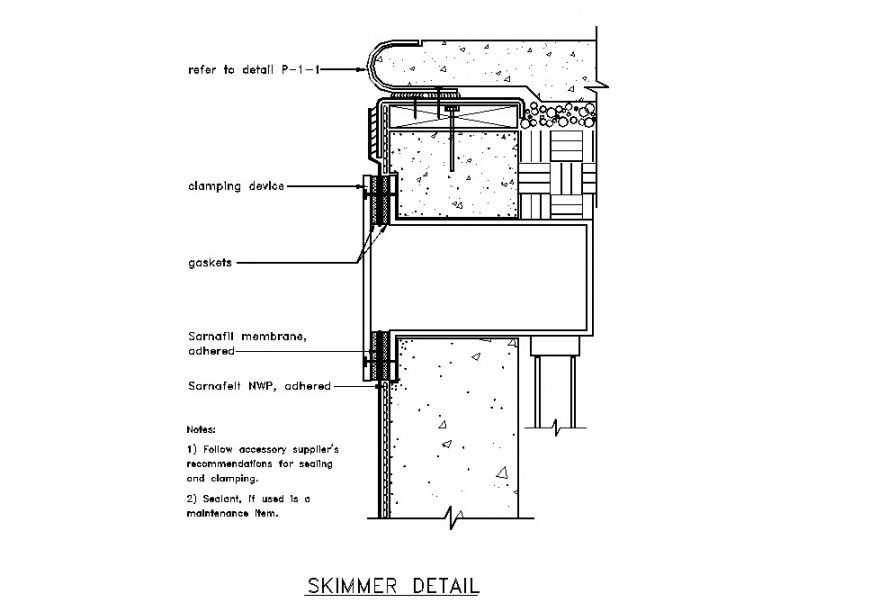Skimmer section detail dwg file
Description
Skimmer section detail dwg file, dimension detail, naming detail, specification detail, concrete mortar detail, bolt nut detail, reinforcement detail, thickness detail, stone detail, not to scale detail, baring detail, hatching detail, etc.
File Type:
DWG
File Size:
53 KB
Category::
Construction
Sub Category::
Construction Detail Drawings
type:
Gold
Uploaded by:
Eiz
Luna

