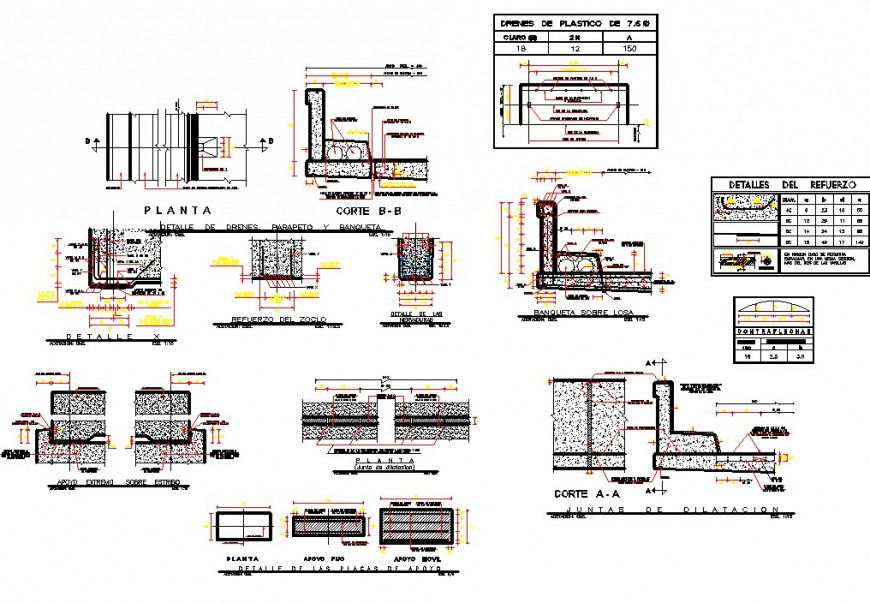Structures foundation detail dwg file
Description
Structures foundation detail dwg file, dimension detail, naming detail, concrete mortar detail, section line detail, section A-A’ detail, section B-B’ detail, thickness detail, grid line detail, front elevation detail, side elevation detail, etc.
Uploaded by:
Eiz
Luna

