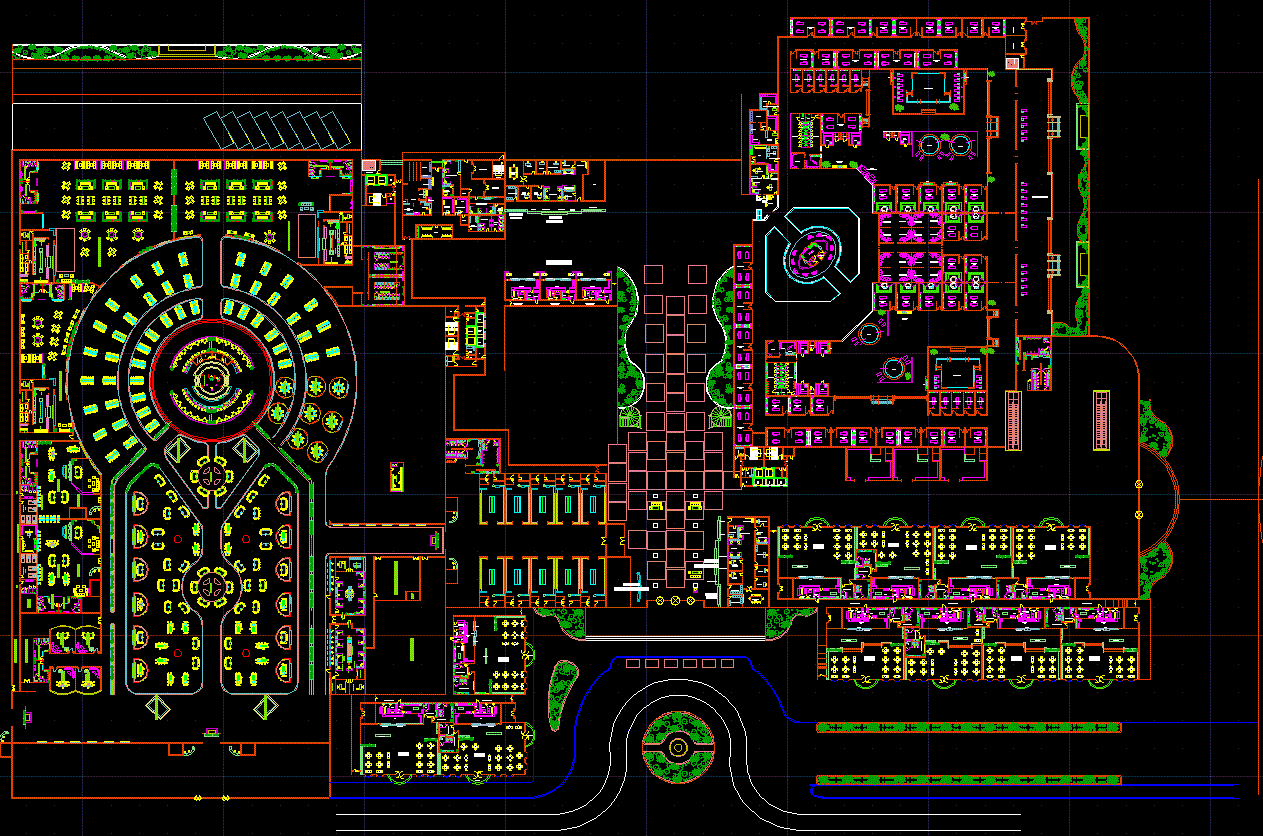Hotel Layout Plan CAD for Architectural and Interior Design Works
Description
View the Hotel Layout DWG CAD design with detailed floor layouts and plans. Perfect for architects and planners designing creative and modern hotel projects.

Uploaded by:
Eiz
Luna

