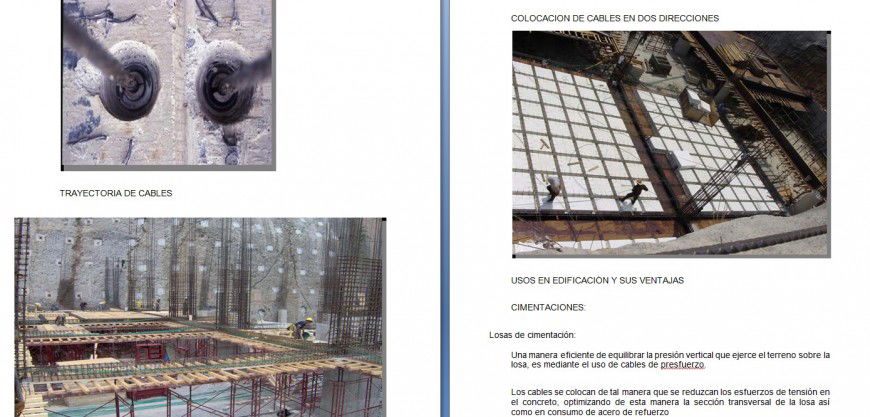Placing cable in two directions detail dwg file
Description
Placing cable in two directions detail dwg file, specification detail, reinforcement detail, bolt nut detail, beam and column detail, people block detail, stirrups detail, scaffolding detail, bolt nut detail, cement mortar detail, etc.
File Type:
DWG
File Size:
16.4 MB
Category::
Construction
Sub Category::
Construction Detail Drawings
type:
Gold
Uploaded by:
Eiz
Luna
