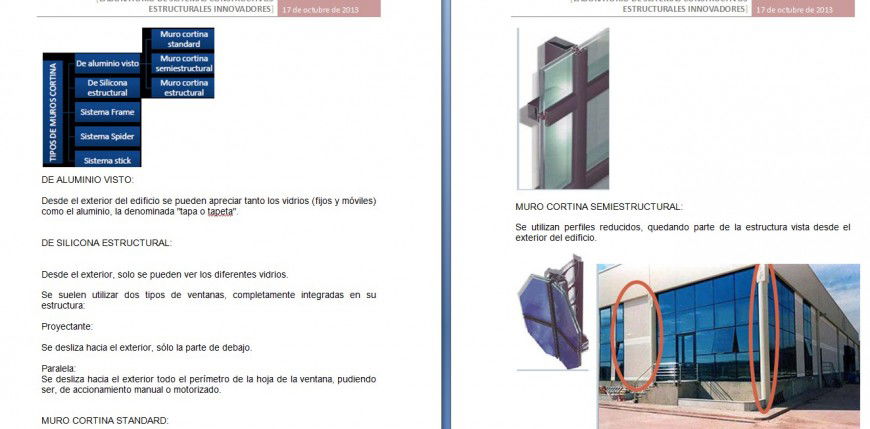Semi-structural curtain wall section autocad file
Description
Semi-structural curtain wall section autocad file, fiber glass detail, isometric view detail, not to scale detail, stair detail, definition detail, reinforcement detail, bolt nut detail, side elevation detail, etc.
File Type:
DWG
File Size:
16.4 MB
Category::
Construction
Sub Category::
Construction Detail Drawings
type:
Gold
Uploaded by:
Eiz
Luna
