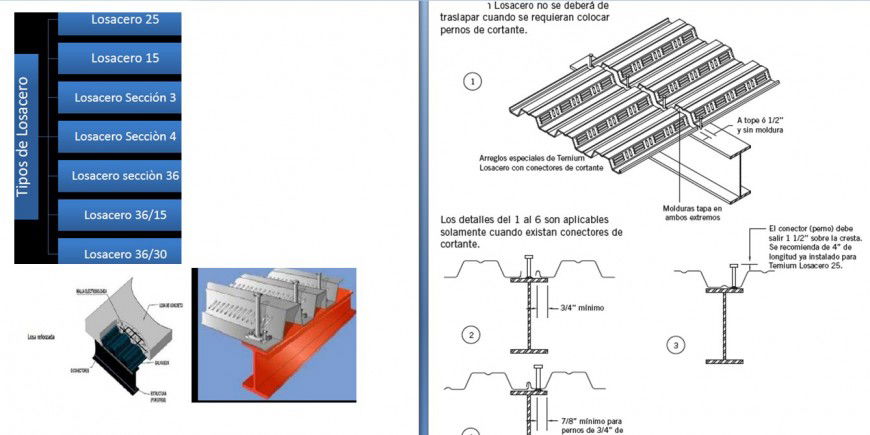Type of steel detail dwg file
Description
Type of steel detail dwg file, naming detail, reinforcement detail, bolt nut detail, specification detail, I section detail, hatching detail, not to scale detail, side elevation detail, isometric view detail, etc.
Uploaded by:
Eiz
Luna
