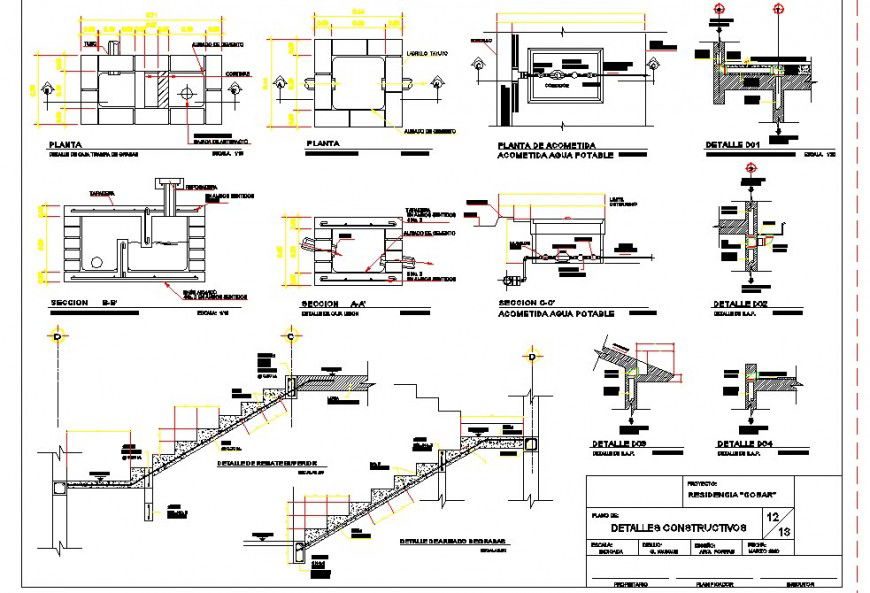A Construction section plan autocad file
Description
A Construction section plan autocad file, dimension detail, naming detail, stair section detail, reinforcement detail, bolt nut detail, column section detail, concrete mortar detail, section line detail, thickness detail, etc.
File Type:
DWG
File Size:
175 KB
Category::
Construction
Sub Category::
Construction Detail Drawings
type:
Gold
Uploaded by:
Eiz
Luna
