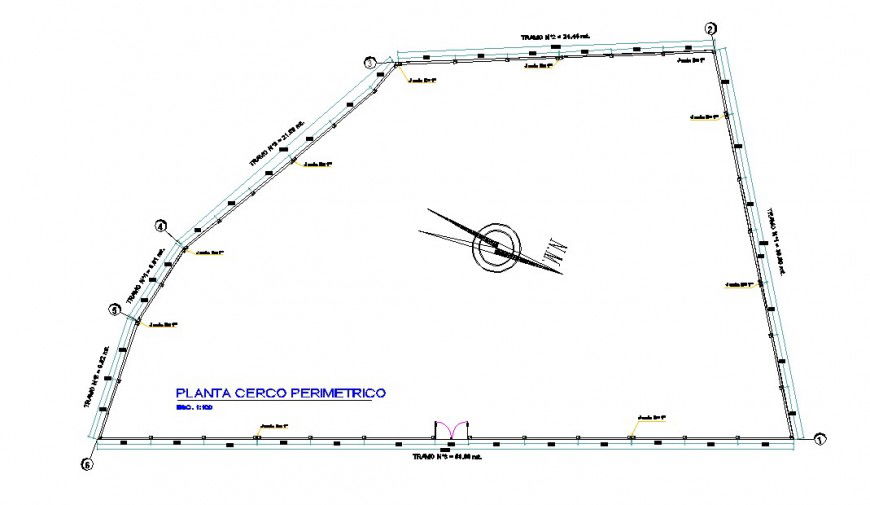Perimeter fence plan detail dwg file
Description
Perimeter fence plan detail dwg file, centre lien plan detail, north direction detail, brick wall detail, furniture detail in door detail, scale 1:100 detail, contour line plan detail, hatching detail, etc.
Uploaded by:
Eiz
Luna
