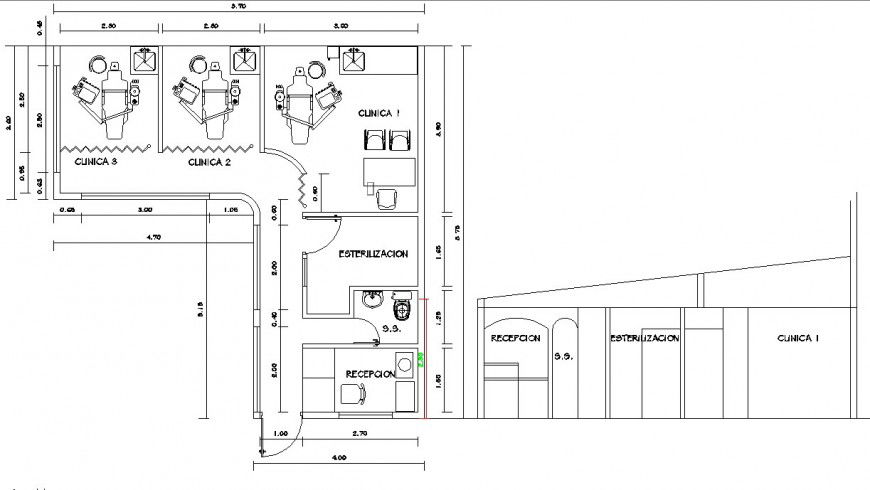Hospital plan autocad file
Description
Hospital plan autocad file, dimension detail, naming detail, brick wall detail, flooring detail, toilet detail in water closed and sink detail, plan and section detail, furniture detail in door and window detail, bed machine detail, etc.
Uploaded by:
Eiz
Luna

