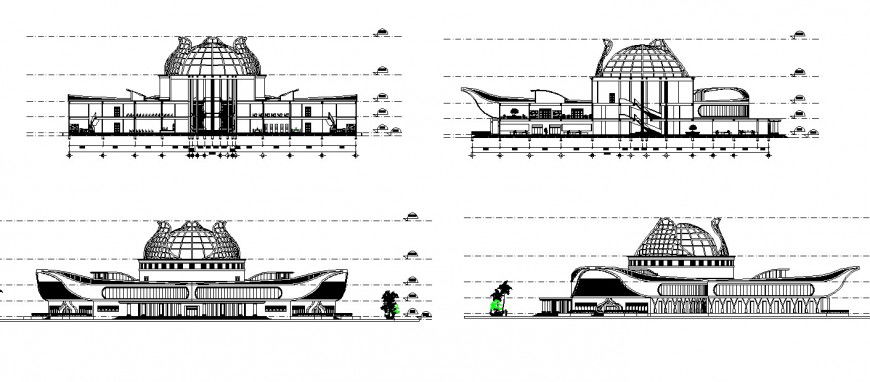Corporate building structure elevation detail CAD construction layout autocad file
Description
Corporate building structure elevation detail CAD construction layout autocad file, numberings detail, wall and flooring detail, leveling detail, RCC structure, door and window detail, front elevation detail, rear elevation detail, ground level detail, landscaping trees detail, column detail, dimension detail, staircase detail, right side elevation detail, left side elevation detail, not to scale drawing, dome detail, etc.

Uploaded by:
Eiz
Luna
