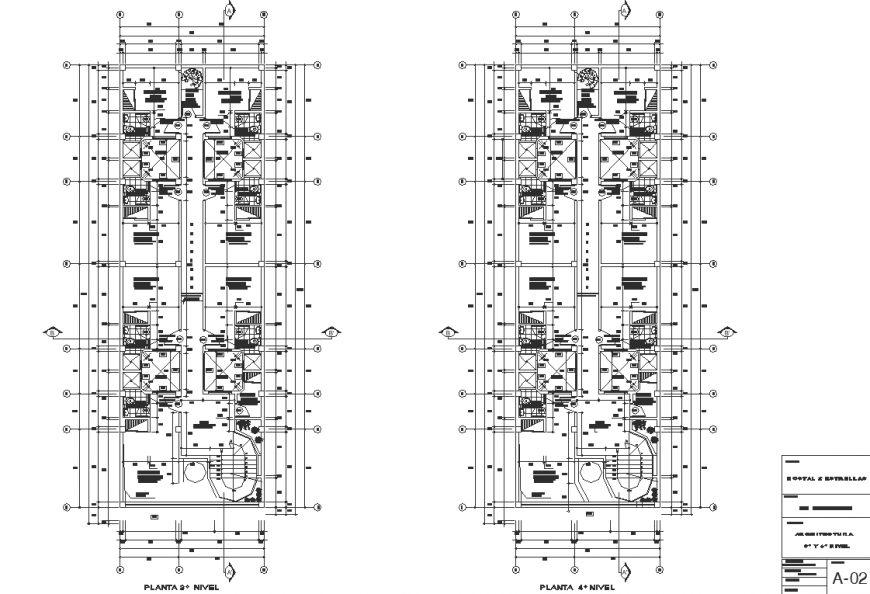Hospital working drawing in dwg file.
Description
Hospital working drawing in dwg file. Detail drawing of hospital drawing, working drawing plan, floor plan, section line, hospital furniture details, dimensions, and etc details.

Uploaded by:
Eiz
Luna
